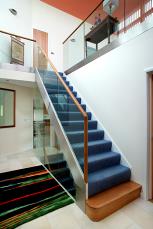
|
Private Houses - Walker House, Poole |
|
The Clients for this project have lived at this address for a number of years, but became dissatisfied with the accommodation and quality of construction of their existing house. They made the brave decision to demolish this house and start again by building a new one.
The site stands at an elevated level overlooking the entrance to Poole Harbour, with beautiful views across the harbour to the Isle of Purbeck, and out into the English Channel. The new house occupies the same footprint of the original one, and has accommodation on three storeys. Set into the side of the hill, the north side containing the entrance to the house reveals only two storeys to the road above. (Below right)
The lowest storey contains the garage, guest bedrooms and ancillary accommodation. central storey contains the main living area, and the top floor has a spectacular top lit central gallery space flanked by bedrooms and bathrooms on either side. Extensive balconies on the two upper floors take advantage of the panoramic views. (Top left)
The house was completed on time in March 2007 at a contract sum of £480,000 using the JCT Intermediate Form of Contract |



|
Contact details |
|
Sheltered Housing |
|
Home |
|
Industrial |
|
Private Houses 4 |
|
Index |
|
Commercial |
|
Leisure |
|
Speculative Housing |
|
Education |
|
Private Houses 1 |
|
Private Houses 2 |
|
Private Houses 3 |