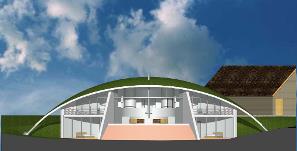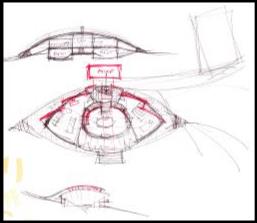
|
Private Houses - Beaminster Bottom Farm |
|
Our Clients for this project run a hill top farm near Beaminster in Dorset. They have a herd of Angora goats, and use the mohair from the goats to make beautiful and artistic rugs. Whilst the herd is growing to a size capable of producing sufficient quantities of mohair, the family is living in a temporary home on the site, which will be used for agricultural purposes when the new house is complete.
The site occupies a stunning location on a south facing hillside with views all the way to the Dorset coast. Set on rolling chalk downland, our aim was to design a house that both merges into and emerges from the landscape. The profile of the Downs is reflected in the double curvature of the roof, which is intended to be covered with a grass or sedum “green” covering.
Cutting the house into the slope of the land permits a split level arrangement of the floors, and will produce sufficient quantities of chalk to permit the use of the excavated material in the construction of some, if not all, of the walls of the house, in the form of chalk cob or rammed chalk construction.
The rooms are disposed around a double height living room, which will also serve as a display area for the rugs, giving open plan living areas on two levels, with bedrooms and bathrooms below. All major rooms face south to take advantage of the superlative views.
|


|
Contact details |
|
Sheltered Housing |
|
Home |
|
Industrial |
|
Private Houses 4 |
|
Index |
|
Commercial |
|
Leisure |
|
Speculative Housing |
|
Education |
|
Private Houses 1 |
|
Private Houses 2 |
|
Private Houses 3 |

|
Initial concept sketch, right
|