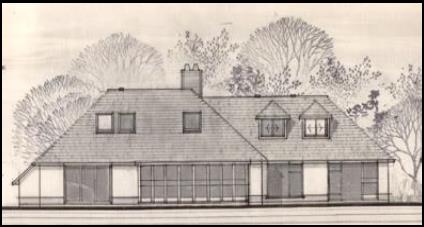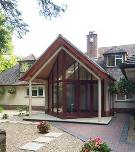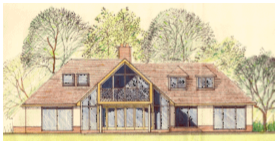
|
Private Houses - Hinton Park Lodge, Christchurch |
|
The practice has been working on the refurbishment and re-modelling of this house for over 20 years. The house was built as a bungalow in the 1950s with all the accommodation on the ground floor. The first phase of the work involved the creation of rooms in the roof, which gave a bathroom and three additional south facing bedrooms, together with alterations and extensions to the garage and modernisation of the ground floor. (Bottom illustration) The house is on a beautiful secluded site on the edge of both the New Forest and the Bournemouth conurbation. Our Clients felt that, despite the enlargement, the accommodation provided by the house was still not commensurate with its site and location, and we recently obtained Planning Permission for further extensions to the property, including ground floor sun lounge, a master bedroom suite at first floor level looking south over adjoining fields and an enlarged hall and porch on the north of the house. (Top right and left) The north side is heavily shaded by trees, and the design of the new hall and porch incorporated roof windows to bring light and sunshine into the north part of the house. This previously restricted and gloomy area now gives a spaciousness formerly lacking and a more impressive entrance, as well as allowing morning sun into the heart of the house. The latest phase of the work, completed in 2002, consists of the creation of an en-suite bathroom to the master bedroom at first floor level. |



|
Contact details |
|
Sheltered Housing |
|
Home |
|
Industrial |
|
Private Houses 4 |
|
Index |
|
Commercial |
|
Leisure |
|
Speculative Housing |
|
Education |
|
Private Houses 1 |
|
Private Houses 2 |
|
Private Houses 3 |