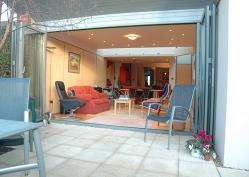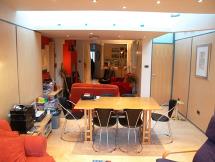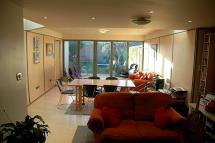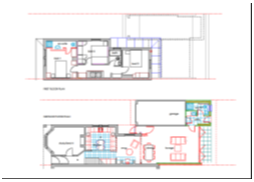
|
Private Houses - Glenville Road, Highcliffe |
|
This extension and remodelling of a typical Edwardian semi-detached house transforms it from a traditional cellular home into a contemporary open plan living environment exploiting its southerly rear orientation.
The first floor has been retained largely in its original format, but with the introduction of an en-suite shower and toilet into the main bedroom.
The ground floor retains only the original staircase and north facing front room, previously used as a lounge, with all the old walls to the south of it having been removed to create a large open plan space containing kitchen, snug (with wood burning stove), dining area and lounge. The lounge was formed by enclosing all the area between the existing garage and the western boundary wall of the property.
The south wall of the lounge consists of a glass sliding folding screen which can be fully opened to link the inside and outside on warm days. The new accommodation is completed by the construction of a utility area and shower/toilet to the rear of the garage. |




|
Contact details |
|
Sheltered Housing |
|
Home |
|
Industrial |
|
Private Houses 4 |
|
Index |
|
Commercial |
|
Leisure |
|
Speculative Housing |
|
Education |
|
Private Houses 1 |
|
Private Houses 2 |
|
Private Houses 3 |