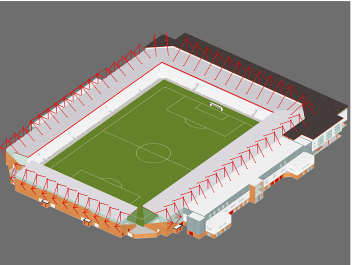
|
In 1990 we prepared speculative proposals for a new stadium for AFC Bournemouth. This project did not materialise, but in December 2000 we were asked to prepare a revised design for the new stadium due to be completed in 2001. These revisions related primarily to the external appearance of the stadium, and were used as a basis for the completed scheme produced via a Design and Build contract by Barr Construction.
Since the end of that contract we have assisted the Football Club by preparing a number of proposals for further development of the stadium, including a second floor extension to the East stand to provide additional executive boxes, obtaining Local Authority Approvals for a temporary stand at the South end of the ground, design of a new Supporters Club Room, and preparing as-built drawings and a 3D CAD model of the whole stadium.
The drawings on the left show our proposal for the completion of the stadium incorporating a 114 bedroom hotel and permanent stand for the south end of the stadium. This would enable the capacity of the stadium to be increased to approximately 13500 seats, and the hotel has been designed to link into the Club’s existing catering and conferencing facilities in the Main Stand
|
|
Leisure - Dean Court Stadium - AFC Bournemouth |


|
Contact details |
|
Sheltered Housing |
|
Home |
|
Industrial |
|
Private Houses 4 |
|
Index |
|
Commercial |
|
Leisure |
|
Speculative Housing |
|
Education |
|
Private Houses 1 |
|
Private Houses 2 |
|
Private Houses 3 |